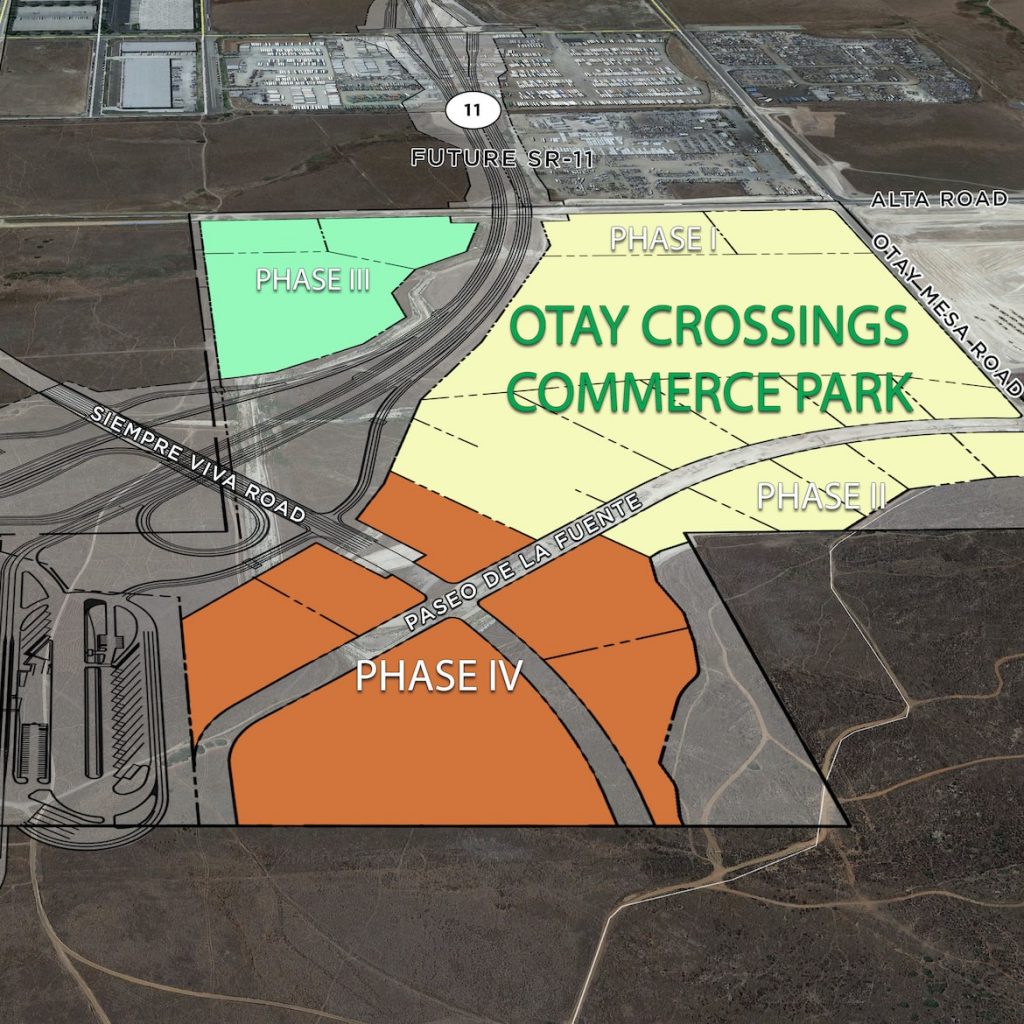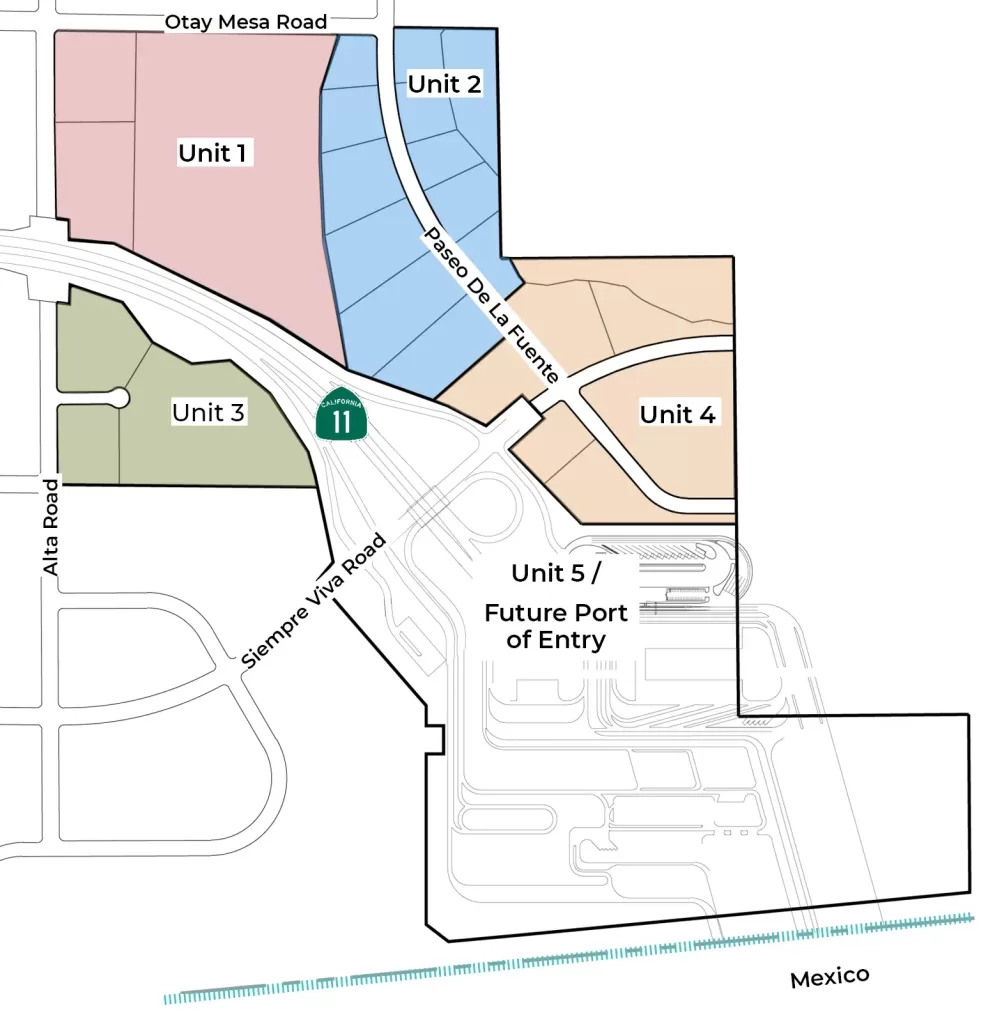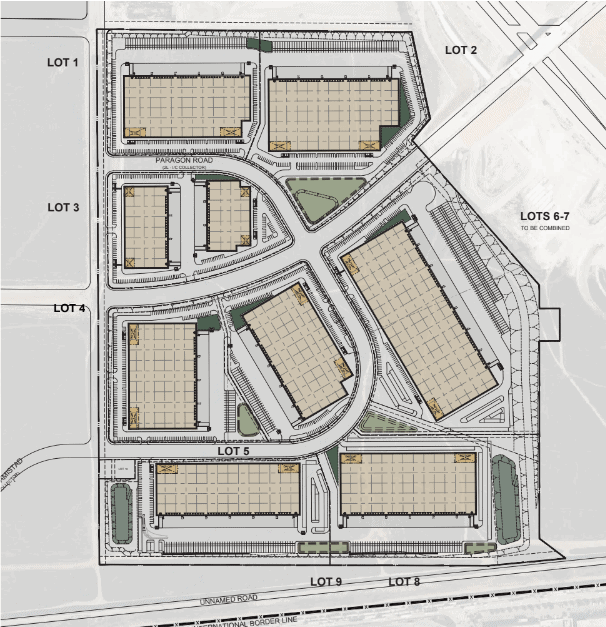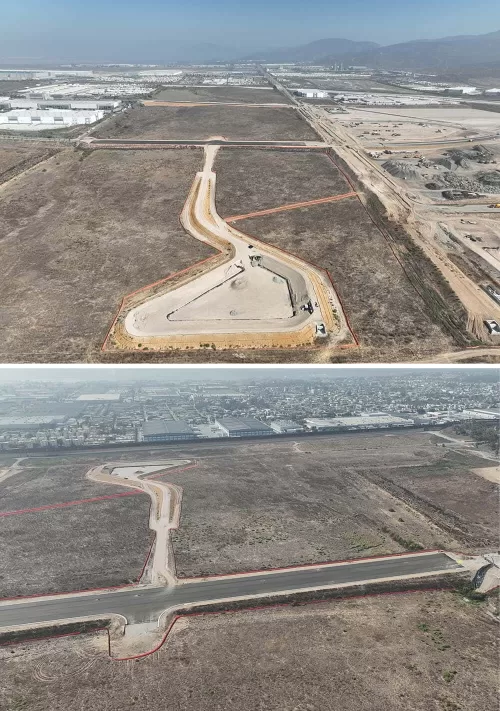
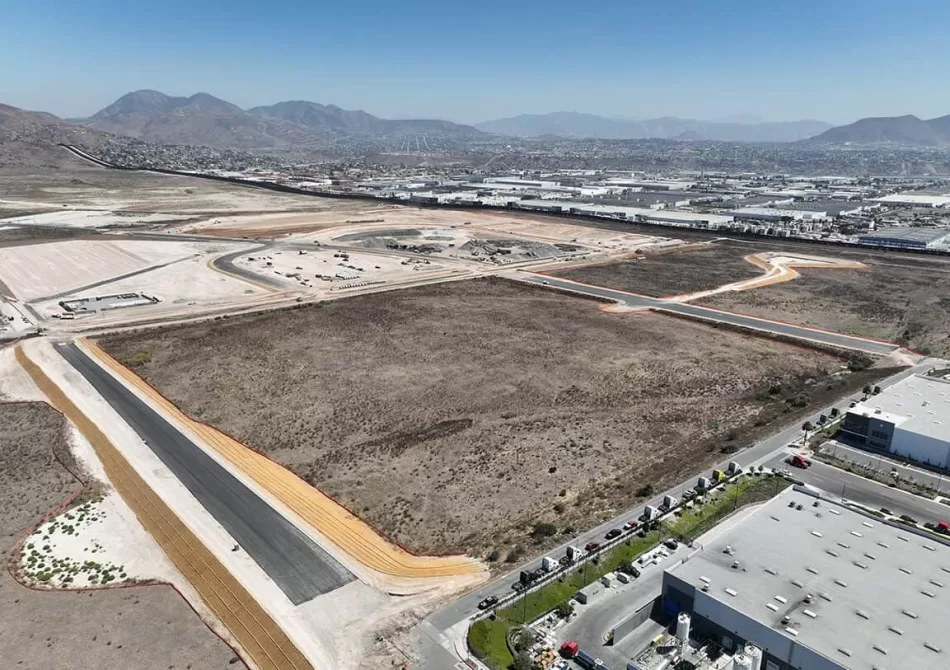
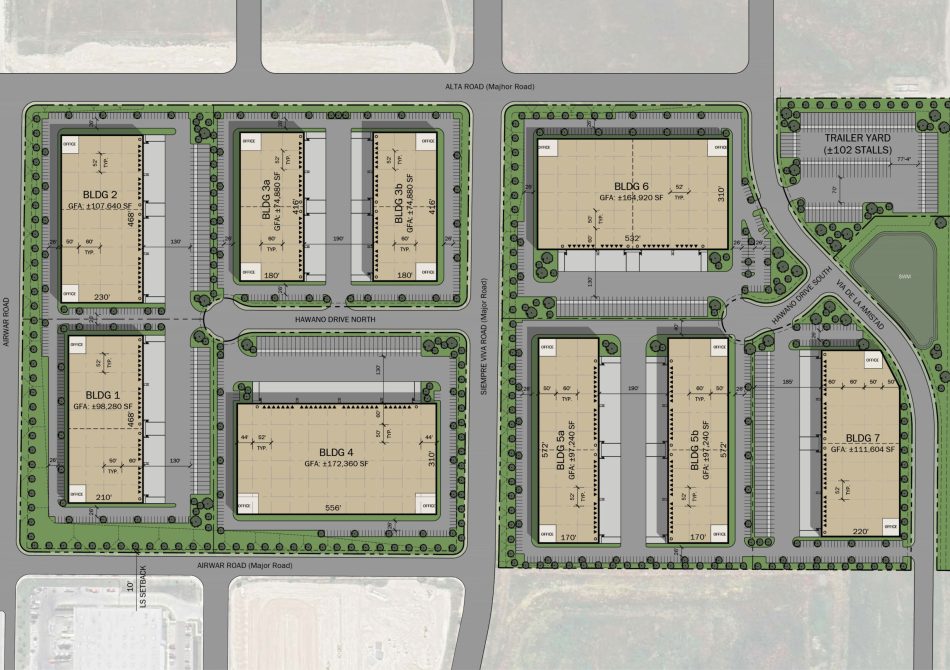
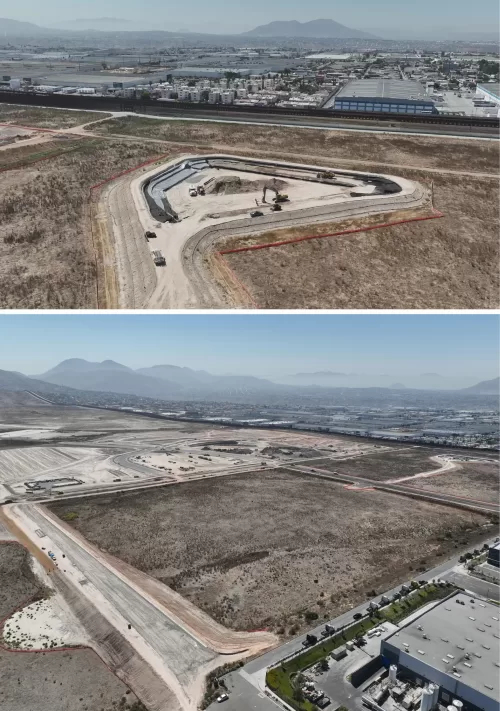
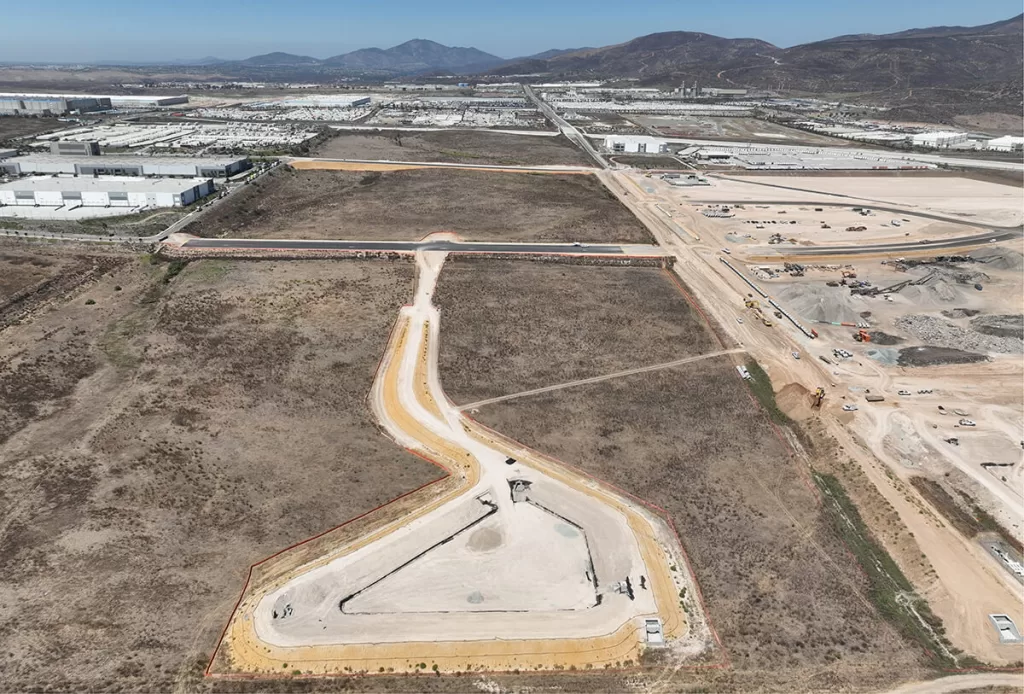
Overview
Located in the southern portion of San Diego County, Hawano Industrial Park (HIP) is. situated near the U.S./Mexican border just west of the new East Otay Mesa Port of Entry. Over a span of 5+ years, Stevens Cresto Engineers (SCE) worked with the Landowner / Developer to secure the entitlements necessary to develop and construct this light industrial zoned subdivision.
The project, originally Tentative Mapped in 2011, was redesigned and re-entitled 2021 by our office. The re-mapping and re-entitlement process was necessary to respond to changed market conditions in the region.
Our office provided the physical site planning necessary to revise the Tentative Map as well as provided the Civil Engineering and Land Surveying expertise required to successfully create final engineering level construction documents necessary to deliver the project.
During both the entitlement and final engineering effort, HIP required extensive coordination with multiple local agencies. Our office processed approvals with the County of San Diego’s Land Development and Capital Improvement Groups. SCE was key in navigating the approval and permitting process while working closely with adjacent landowners, and the Otay Mesa Municipal Water District.
As developed, this Light Industrial Business Park created 69 acres of much-needed “Industrial Land Base” for the County of San Diego. HIP was designed as an adaptable 8 lot project. Each lot, approximately 10 acres in size, was designed with surrounding lots in mind. If desired and market-driven, the lots created for the project could be consolidated and enlarged with minimal effort and cost.
Extensive Storm Water Quality improvements were required and provided with the design including integral Bio-Filtration, Hydromodification, and Storm Water Detention basins. Earthwork as designed for the project balanced at 350,000 cubic yards, eliminating the need to import or export material from the site and reducing potential impacts on the County roadway system. Anticipated uses for these lots include warehousing, shipping, and vehicle storage.
In addition, the project provided significant offsite infrastructure benefiting the region as part of the development. Regional mobility element roadways, traffic signals, sewer pump station and, most crucially, a new 24” steel water main supplying assuring water needs are met for the local area as well as an interconnect with Mexico maintaining an existing water supply agreement with the Mexican Government.
Client: CT Realty Investors
Project Size: 81 Acres
Project Cost: Confidential
Services:
Entitlements
- Tentative Map
- Site Development Permits
Final Engineering
- Improvement Plans
- Grading Plans
- Water Quality Reports
- Drainage Studies
- Final Mapping
- Easement and Right of Way Documentation
Surveying
- Boundary Survey
- Topographical Mapping
- Construction Staking
Project Highlights:
- Construction of three major Regional Mobility Element Roadways:
- Alta Road (Airway Road to Siempre Viva Road)
- Siempre Viva Road (Enrico Fermi Drive to Alta Road)
- Airway Place (Airway Road to Siempre Viva Road)
- Relocation of water mains: 12” AC main and 24” steel interconnect water main to Mexico in Alta Road, with detailed sequencing and phased construction plans
- Coordination and processing: Successful collaboration with the County of San Diego, City of San Diego, Otay Municipal Water District, and San Diego Gas and Electric
- Construction of a regionally needed Public Sewer Pump Station along with associated dual force mains within Alta Road and Siempre Viva Road


