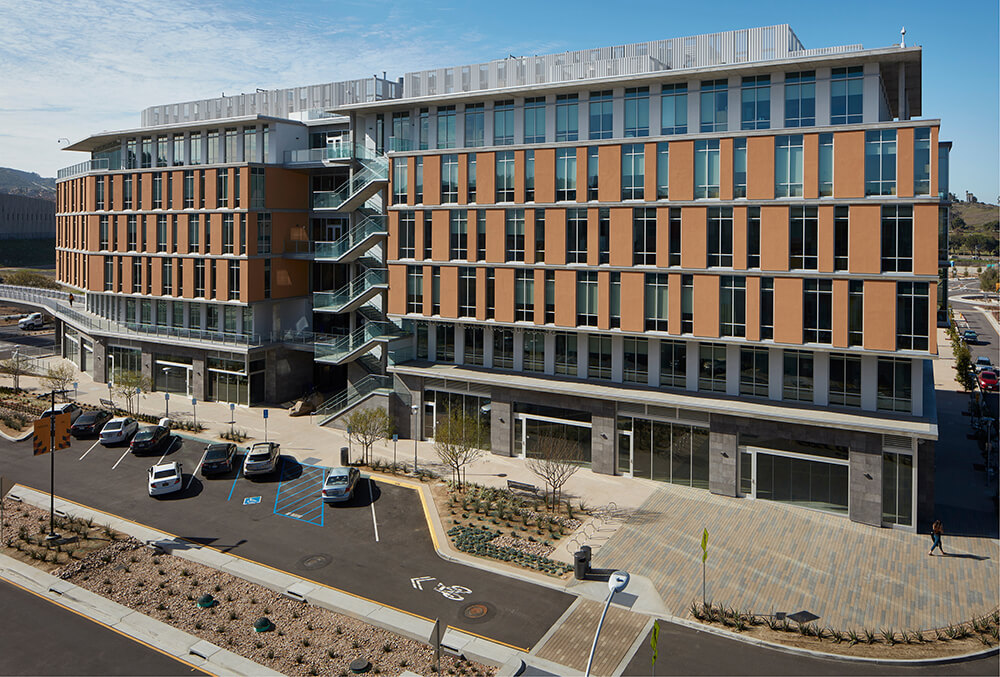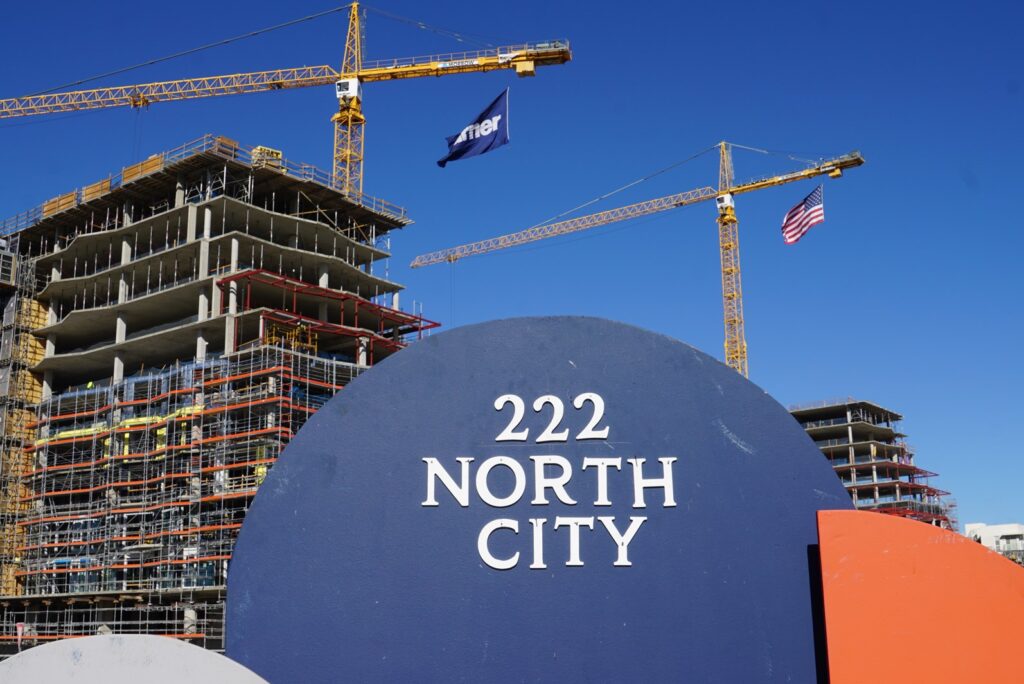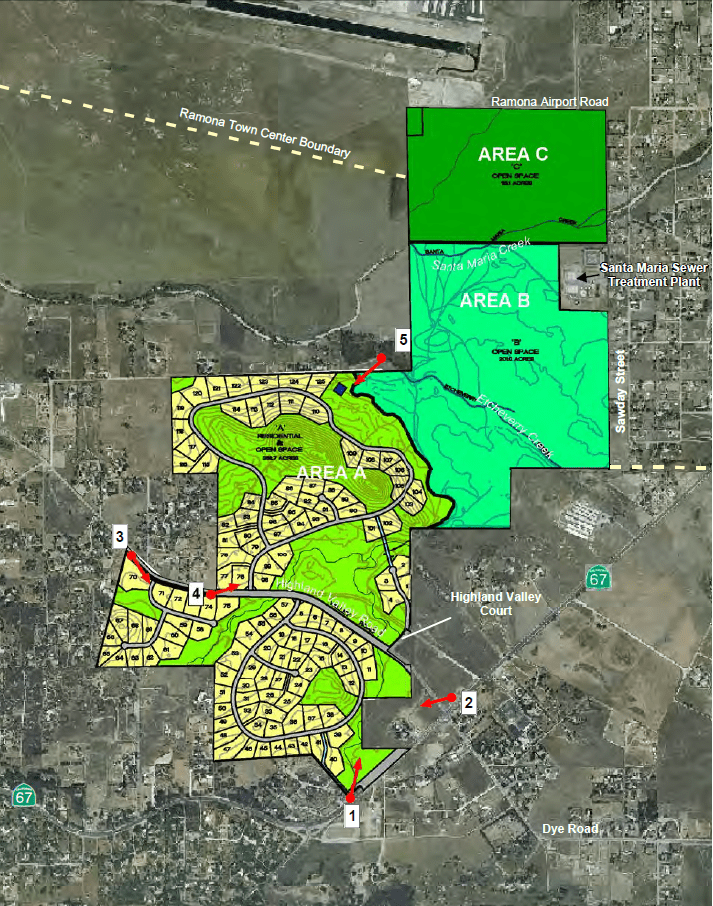Featured News
Extended Learning Building Marks the First Academic Building in California Built Utilizing a Public-Private-Partnership (P3)
The Extended Learning Building (ELB) at California State University, San Marcos (CSUSM) is the first academic building in the state of California delivered through a Public-Private Partnership (P3) process. This collaboration between longtime Stevens Cresto Engineers client Sea Breeze Properties, and CSUSM, allowed for the development of a facility beyond the scope and budget limitations of a traditional university-funded project.
Located at the northwest corner of Campus Way and East Barham Drive, the ELB is a 135,000 square-foot, six-story mixed-use facility that incorporates ground-floor retail, higher education and support spaces, public right-of-way improvements, and an adjacent parking structure. The building occupies a 2-acre footprint and is the largest academic facility associated with the CSUSM’s campus.
Read more about the Extended Learning Building

Featured News
North City's Tallest Building Celebrates It's Topping Off
We had a fantastic time celebrating the topping-off ceremony at 222 North City! Stevens Cresto Engineers is proud to have partnered with Sea Breeze Properties for more than 20 years, and we’re thrilled to see this project achieve another major milestone.
A special thanks to Gary Levitt and Darren Levitt for their visionary role in transforming North City into a dynamic live-work community for the future.
We’re also grateful to Safdie Rabines Architects, Turner Construction Company and our many dedicated partners.
Finally, a big thank you to the City of San Marcos, CA. Working with San Marcos Mayor Rebecca Jones Jones is always a pleasure—her dedication to her city’s growth and success truly stands out.
Read more about 222 North City

Featured News
20 Years Later: Stevens Cresto helps pave the way for a new Port of Entry in East Otay Mesa
Touted as a “21st Century border crossing,” construction begins soon on a new Port of Entry in east Otay Mesa, at the end of the recent SR-11 extension. The Port of Entry will feature a number of technological improvements to monitor and reduce wait times, thus reducing overall greenhouse emissions at the border. The nearly $1 billion project is expected to reduce wait times by approximately 50% once completed. As the busiest border crossing in the world, this will have a dramatic impact on the livelihood of the thousands that cross every day. A more efficient Port of Entry is also crucial to ensuring the long-term growth of the booming cross-border economy between Mexico and the United States.
Stevens Cresto has been working in East Otay Mesa for nearly two decades, supporting long term planning efforts by the East Otay Mesa Property Owners Association, successfully entitling over a 1,000 acres within the specific plan area, and is Engineer of Work for over 20 permitted projects that are completed, in design, or under construction. Stevens Cresto has been instrumental in the design and build-out of the east Otay Mesa area, collaborating with the area’s many land owners, the County of San Diego, Caltrans, Otay Water District, and consultants such as Teshima Design Group, Smith Consulting Architects, and Jacobs. The area has attracted such prominent companies as FedEx, Zucarmex, Panasonic, McKinney, and Amazon. The new Port of Entry will be the cornerstone of this master planned industrial hub, fostering the continued growth of the multi-billion dollar cross-border economy.

Featured News
Stevens Cresto Engineers Selected as Engineer of Work for 125-Unit Housing Development
Located 20 miles northeast of downtown San Diego, Cumming Ranch will provide 125 single-family homes, as well as nearly 150 acres of permanent open space to the nearby Ramona community. With lots averaging 1.5 acres, this development will be designed with the rural character of the area, embracing the natural landforms throughout the property.
Each lot is individually designed to following the existing natural contours and terrain, such as boulder, rock outcroppings, and trees. This approach will give each lot a unique character while minimizing terracing of pads, further blending the transition between the natural terrain and graded areas.
The property is being developed in accordance with the Ramona Community Plan, ensuring a significant percentage of the Grassland Preserves remains protected as open space.
Stevens Cresto has been selected as Engineer of Work for the subdivision, with scope that includes a revised Tentative Map, Final Map, final engineering design of the public streets and utilities serving the development, including the extension of Highland Valley Road, design of storm water management and treatment systems, and design of equestrian and community trail systems providing connectivity throughout the subdivision.
For additional information contact Mark Stevens.

