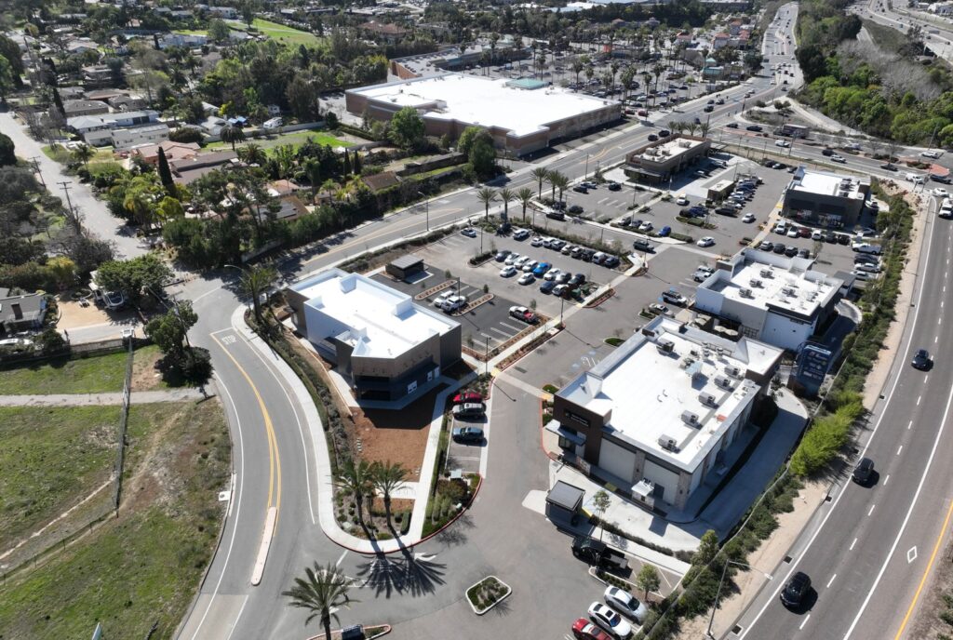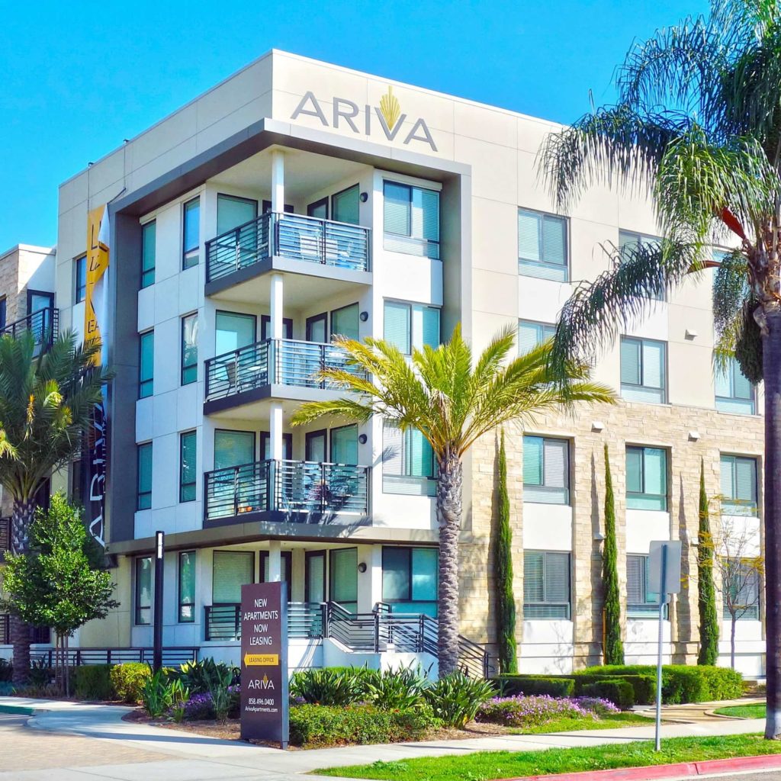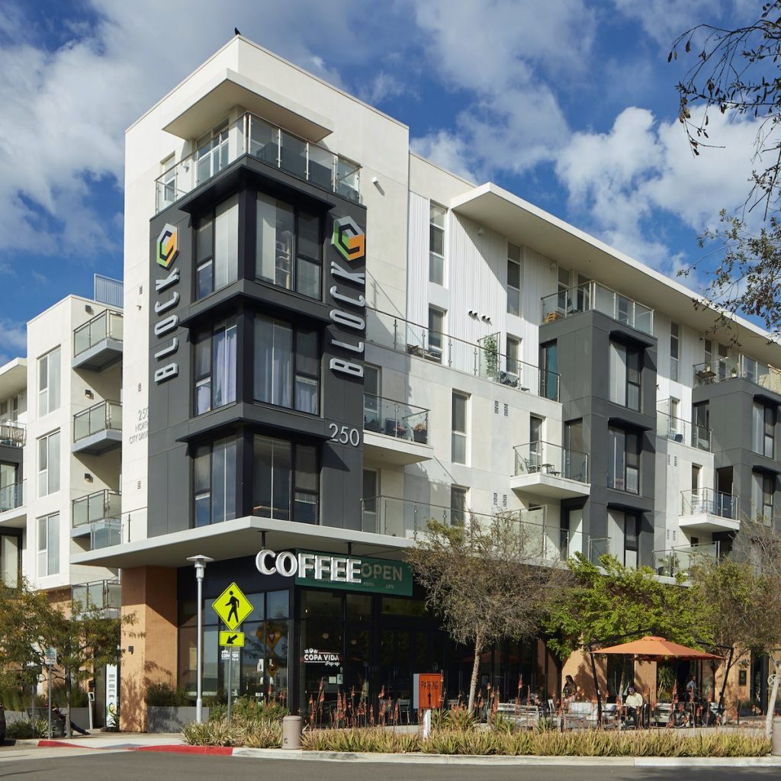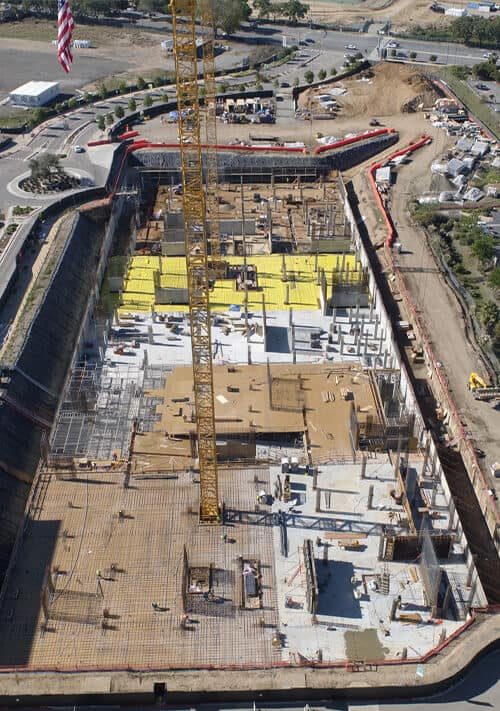
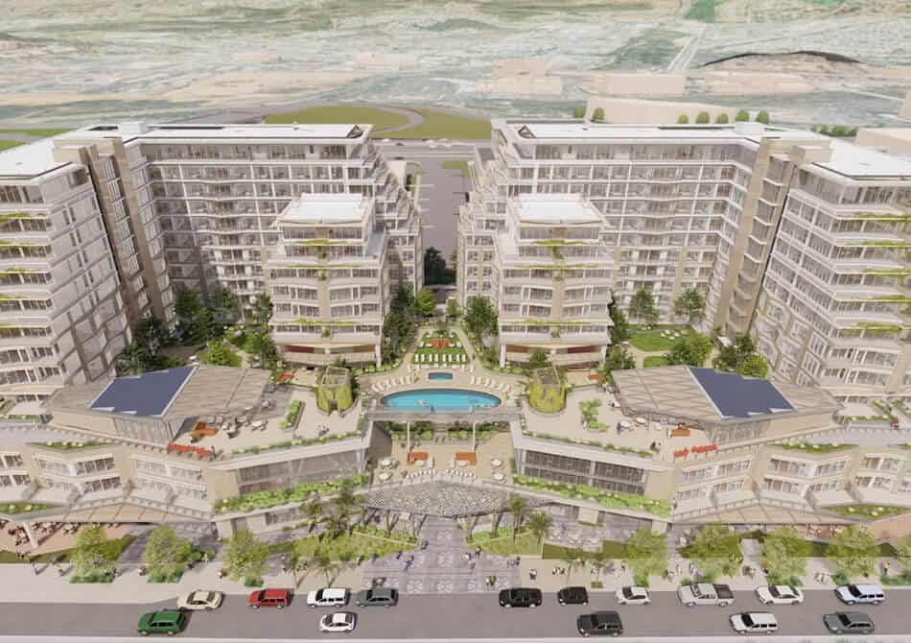
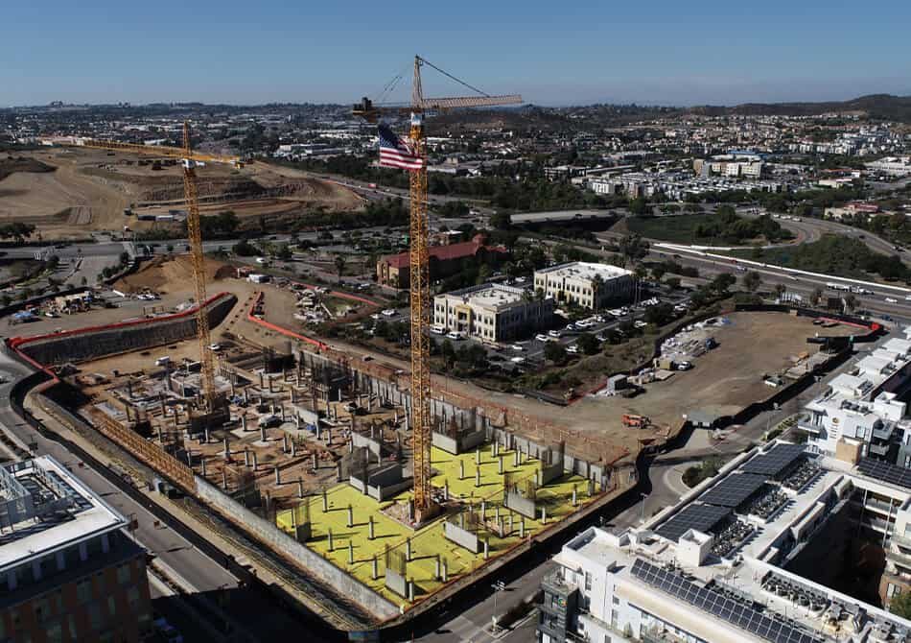
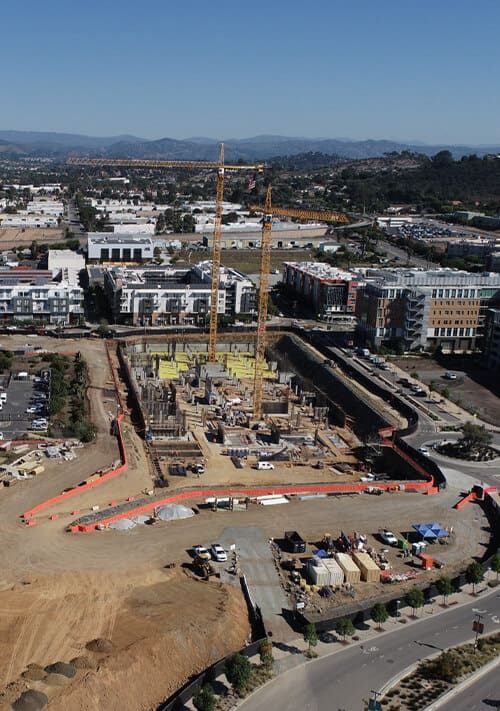
Overview
222 North City, presently under construction in North City’s downtown district, embodies a pragmatic approach to mixed-use development. Consisting of two 12-story towers, Block 2 encompasses 463 residential units. Optimizing natural light and scenic views of San Marcos’ surrounding mountains, this building will contribute to the ever-changing retail / commercial space of North City. Additionally, the development incorporates an underground parking facility for 440 vehicles, strategically balancing utility with aesthetics.
Community-oriented spaces include tower lobbies and a central community room designed for public gatherings. Pedestrian bridges will interconnect amenity decks, offering residents access to gym facilities, pools, and communal areas amidst lush gardens.
A 2.5 Acre paseo links residents to a 20,000-square-foot assortment of indoor and outdoor food and beverage retail outlets. This integration fosters a micro-village setting aimed at promoting a healthy community lifestyle.
Stevens Cresto Engineers is providing full-service planning, engineering, and land survey support for the project from discretionary approvals through final engineering and construction surveying.
*rendering courtesy of Safdie Rabines Architects
Client: Sea Breeze Properties
Project Size: 4.4 Acres
Project Cost: $440 Million
Number of Units:
- 463 Residential Units
- 440 Car Underground Garage
- 20,000 SF Retail
Services:
Entitlements
- Tentative Map
- Site Development Permit
- Specific Plan Amendment Support
Final Engineering
- Improvement Plans
- Grading Plans
- SWQMPs / SWPPs
- Drainage Studies
- Final Map
Surveying
- Construction Staking / Monitoring
- Boundary and Topo Control


