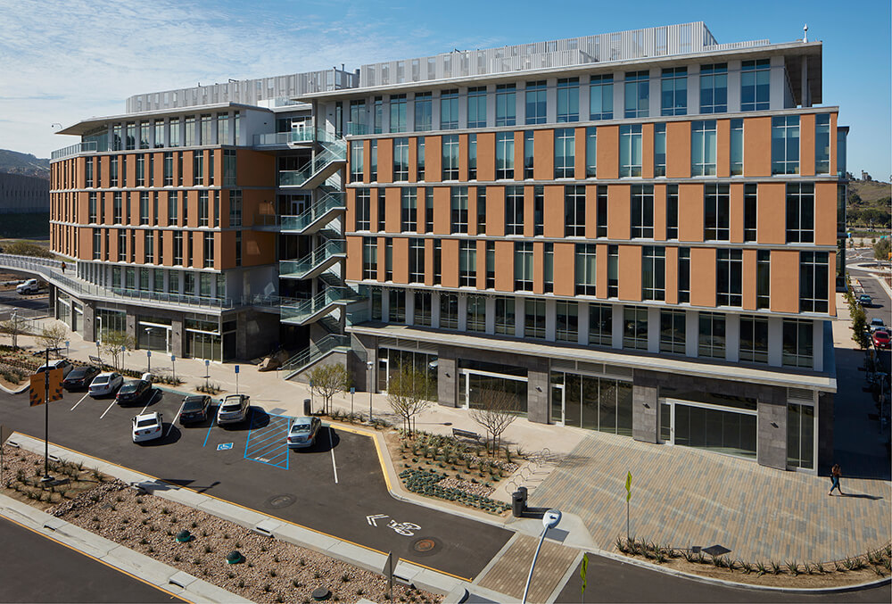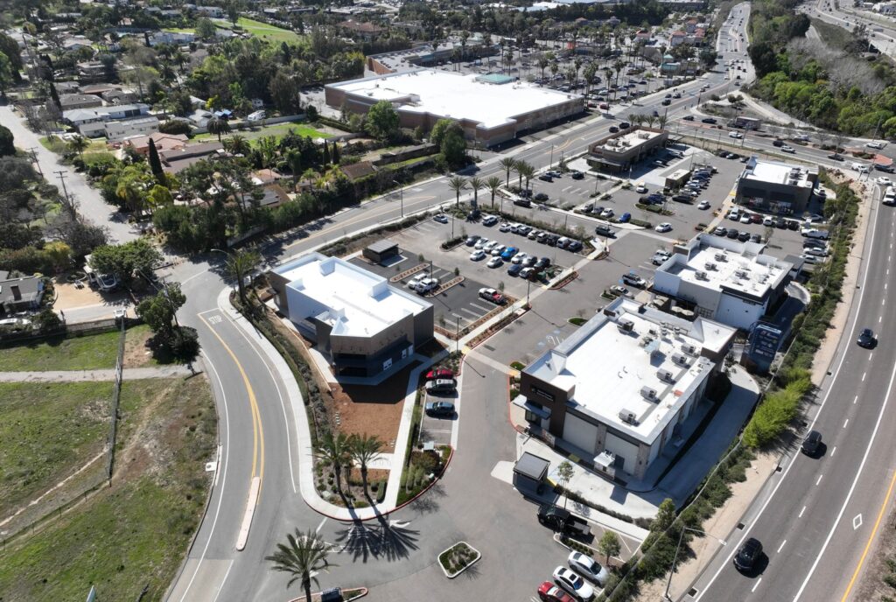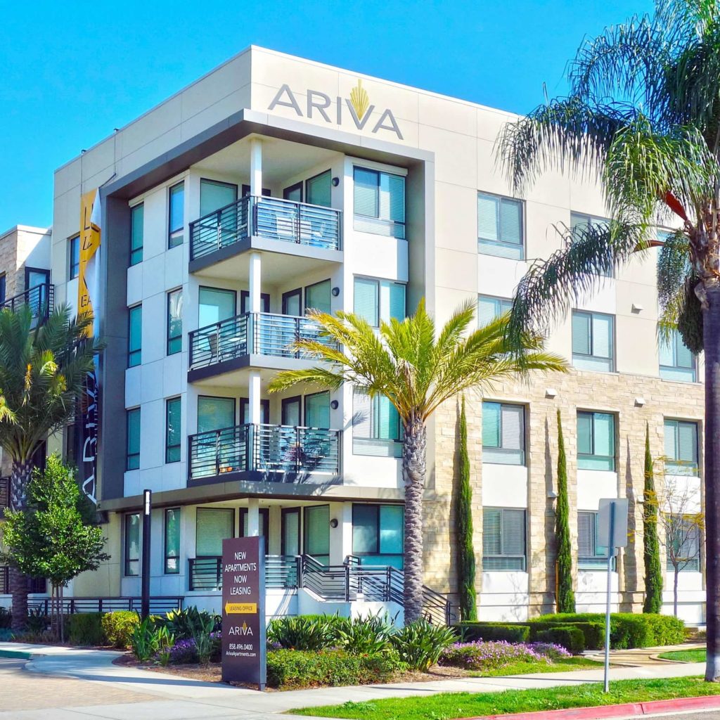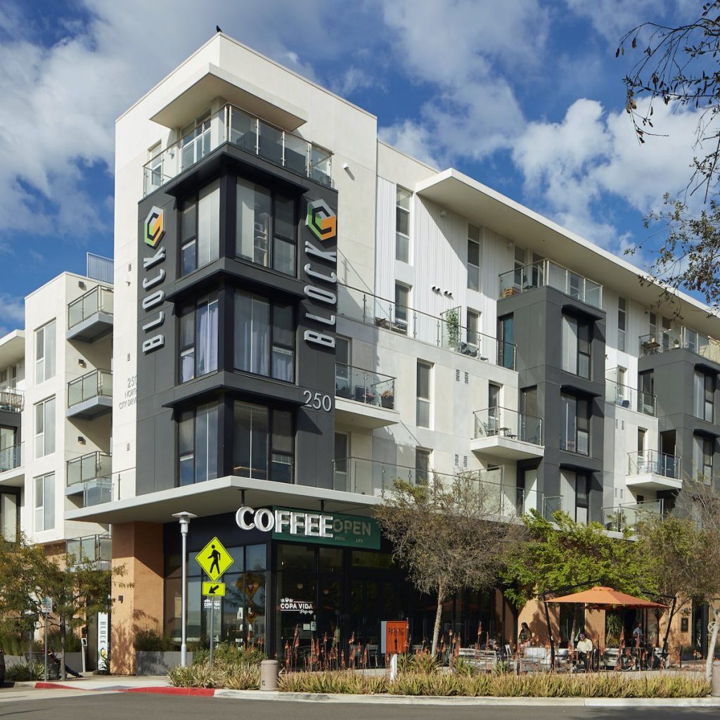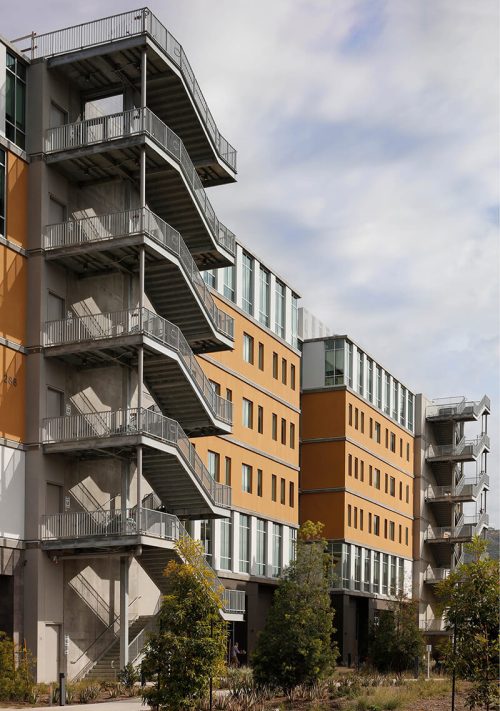
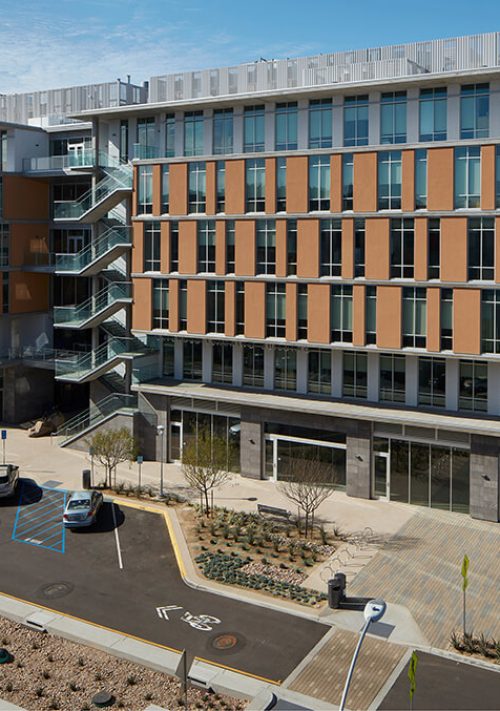
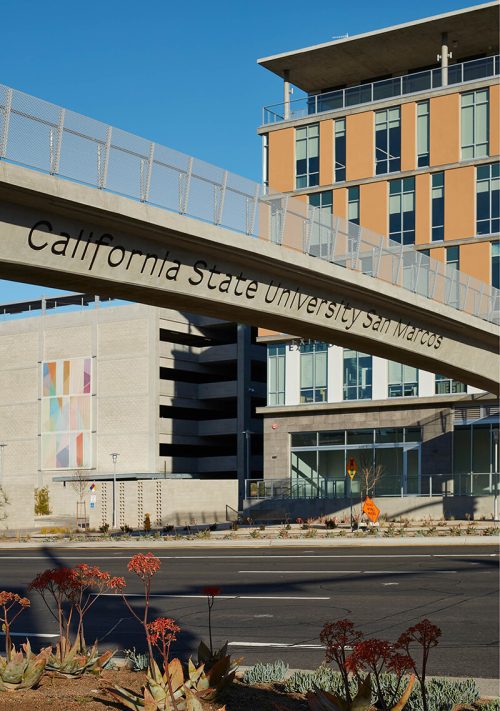
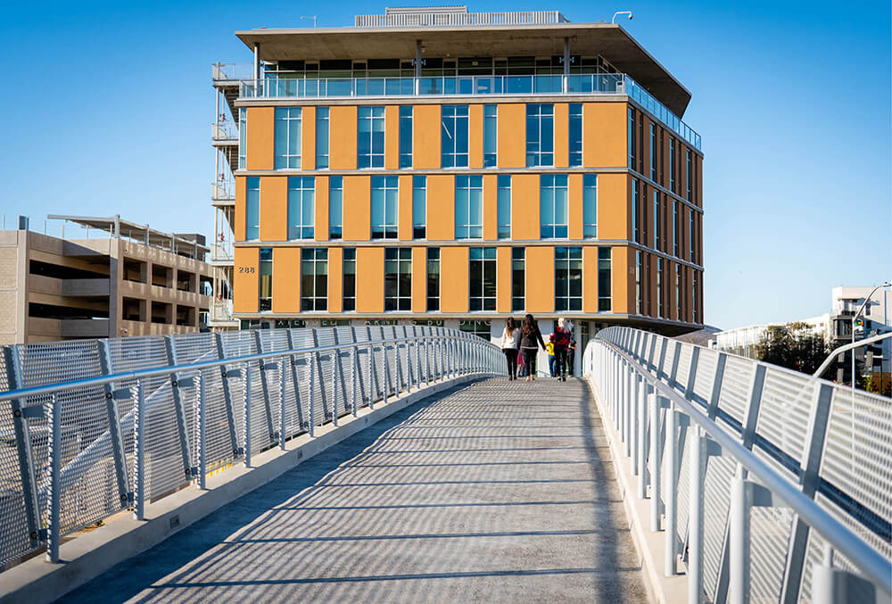
Overview
The Extended Learning Building (ELB) at California State University, San Marcos (CSUSM) is the first academic building in the state of California delivered through a Public-Private Partnership (P3) process. This collaboration between longtime Stevens Cresto Engineers client Sea Breeze Properties, and CSUSM, allowed for the development of a facility beyond the scope and budget limitations of a traditional university-funded project.
Located at the northwest corner of Campus Way and East Barham Drive, the ELB is a 135,000 square-foot, six-story mixed-use facility that incorporates ground-floor retail, higher education and support spaces, public right-of-way improvements, and an adjacent parking structure. The building occupies a 2-acre footprint and is the largest academic facility associated with the CSUSM’s campus.
The ELB was designed to meet a wide range of educational and operational needs. It consolidates CSUSM’s Extended Learning programs, which were previously dispersed across multiple campus locations, into a single location. The building features classrooms, lecture halls, teaching laboratories, a library resource center, offices, and conference rooms.
Additional project components include significant public right-of-way improvements, a 181-foot pedestrian bridge connecting the building to the main university campus, and a second pedestrian bridge linking the ELB to a new parking structure. These critical elements improve accessibility and create a functional connection between the university and the North City development.
Stevens Cresto Engineers provided comprehensive planning, engineering, and land surveying services for the project. The firm’s scope included discretionary approvals, final engineering, and construction surveying, ensuring technical accuracy, adherence to state design guidelines, and
maintaining project timelines.
“This Extended Learning building is the result of a unique public-private partnership that reimagines how we build communities…In extending our campus into North City, we blend purpose and transform expectation.”
– CSUSM President Karen Hayne
Client: Seabreeze Properties, North City,
California State University, San Marcos
Project Size: 135,000 square feet
181-foot pedestrian bridge
Project Cost: $82 Million
Services:
Entitlements
- Tentative Map
- Site Development Permit
Final Engineering
- Improvement Plans
- Grading Plans
- Water Quality Reports
- Drainage Studies
- Final Mapping
- Easement and Right of Way
- Condo Plans
Surveying
- Boundary Survey
- Topographical Mapping
- Construction Staking
Project Highlights:
- The Extended Learning Building marks the first academic building in California built through a Public-Private-Partnership (P3).
- Coordination and processing: Successful collaboration with the City of San Marcos, County of San Diego, California State University, San Marcos, Vallecitos Water District, and San Diego Gas and Electric.
- Designed and provided survey control for various right-of-way improvements, including a 181-foot-long pedestrian walkway over East Barham Drive, connecting CSU San Marcos with the building as well as the rest of North City.
