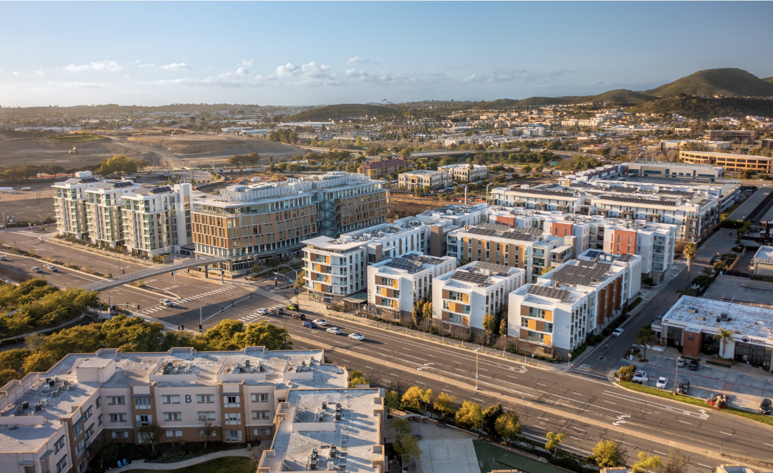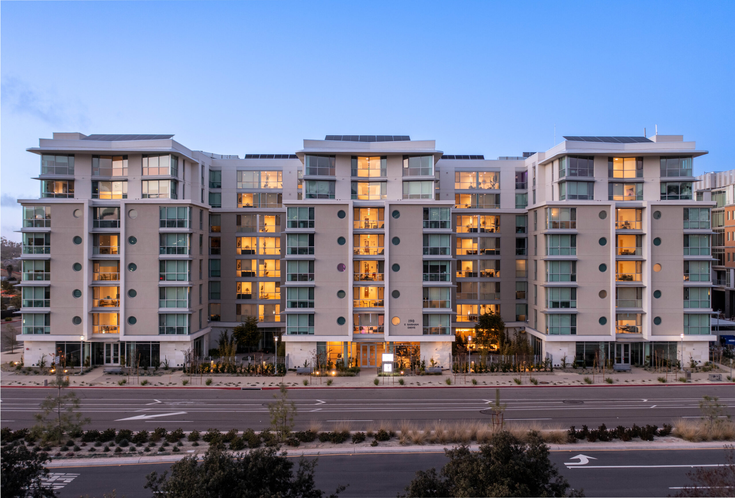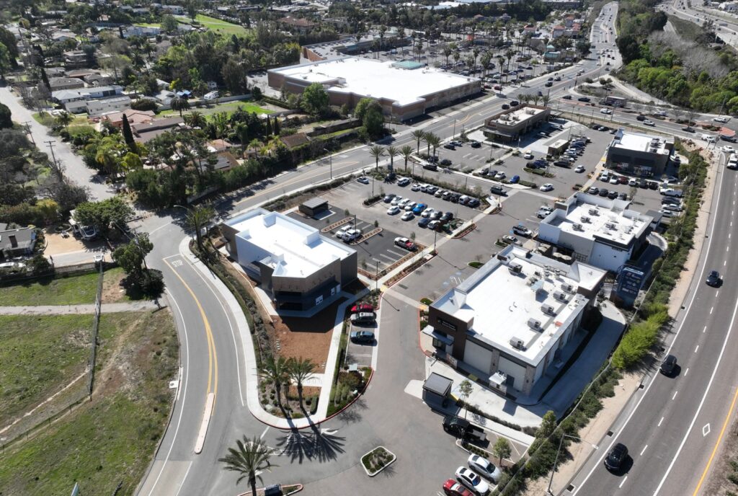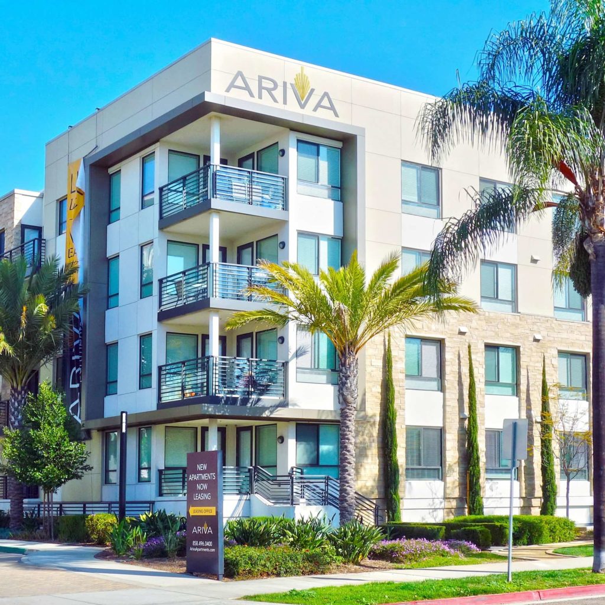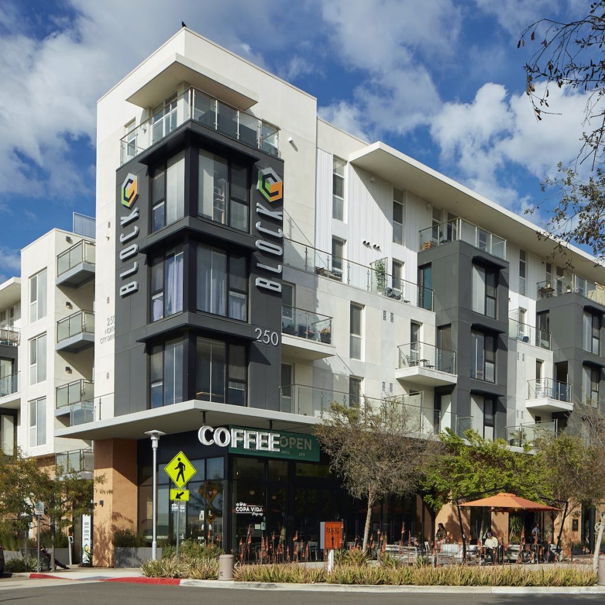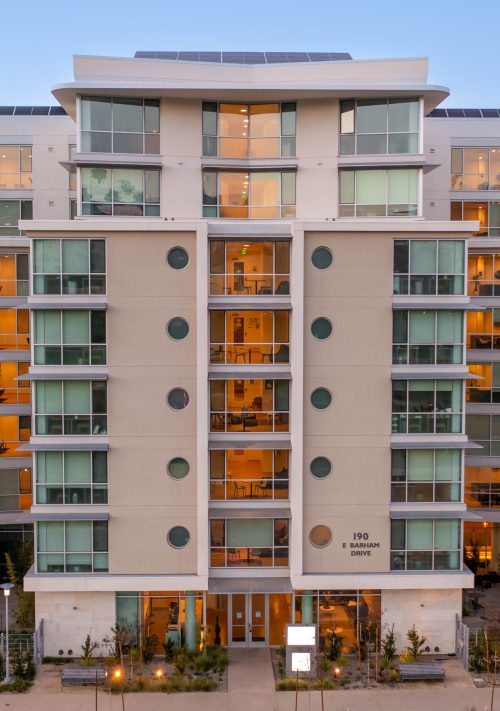
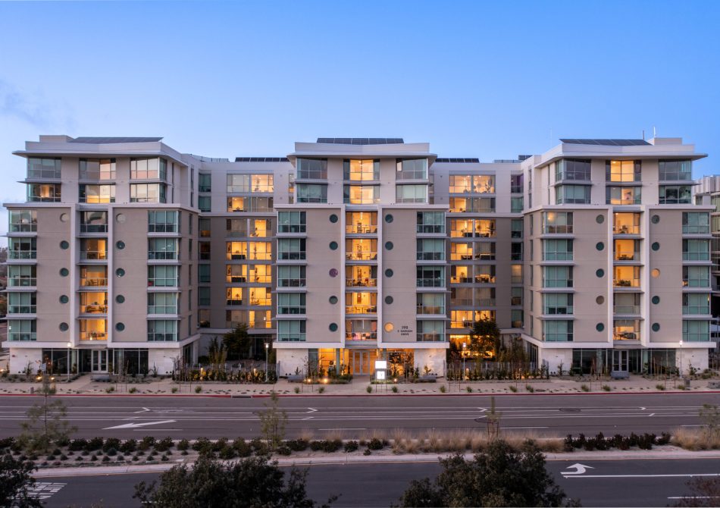
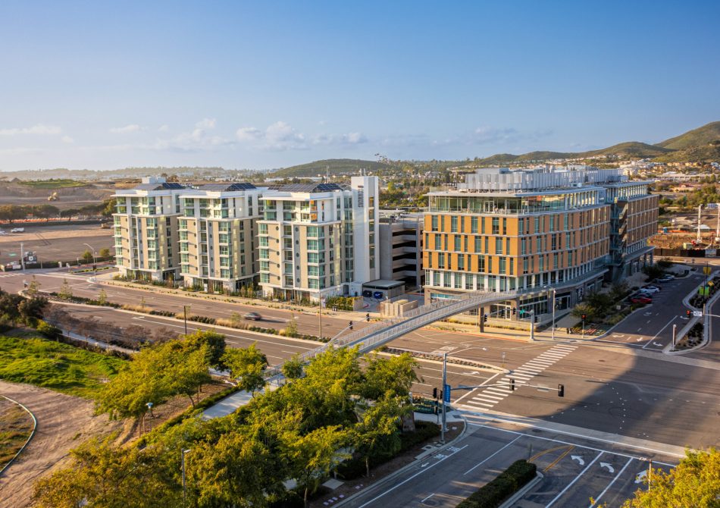
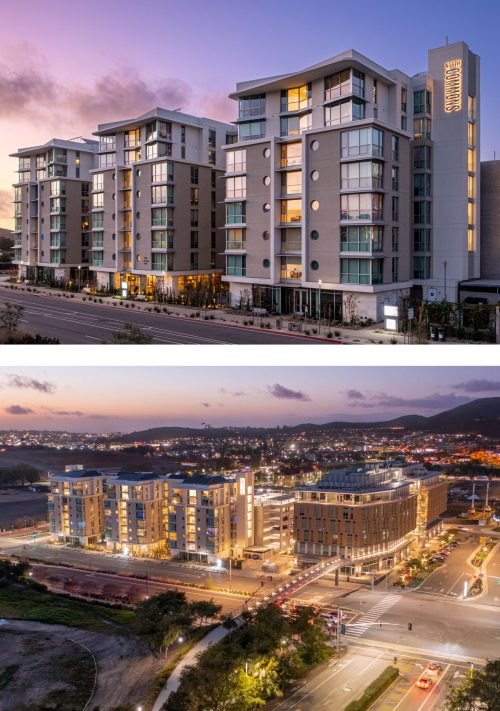
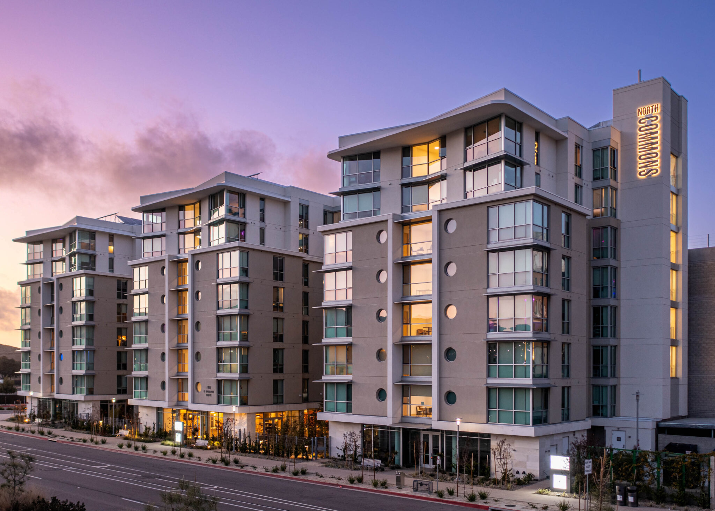
Overview
North Commons is a 100,000 square foot, eight-story, 340-bed student housing complex located within the North City development in San Marcos, directly adjacent to California State University, San Marcos (CSUSM). Positioned near the commercial and retail amenities of North City Drive, the building is connected to the university by a pedestrian bridge, providing students with convenient access to campus facilities.
The development addresses CSUSM’s strategic goal of increasing on-campus housing to accommodate a growing and diverse student population, including national and international students. The building is designed to foster student engagement and community interaction. Its three housing clusters are arranged around two shared courtyards that provide central gathering spaces, while additional communal areas on the ground floor accommodate study, social, and recreational activities. Integrated classrooms on the ground floor serve both residents and the broader campus community.
The upper seven floors contain 35 residential suites configured to encourage collaborative living. Each level includes shared lounge areas designed to promote interaction and inclusivity among residents. North Commons offers suite-style accommodations tailored for first-year students, creating a modern living environment that aligns with CSUSM’s mission to enhance the student experience through community-focused housing.
Strategically located near the Extended Learning Building and Campus Way Café, North Commons provides convenient access to academic resources and dining facilities. Completed in 2022, the project supports the university’s long-term vision of expanding student housing and fostering an engaging, accessible campus environment.
Stevens Cresto Engineers provided comprehensive planning, engineering, and land surveying services for the project. Their scope included securing discretionary approvals, developing final engineering plans, and overseeing construction surveying to ensure technical precision and timely project completion.
Project: North Commons Student Housing
Client: Sea Breeze Properties
Building Size: 100,000 SF, 340 beds
Project Cost: $34 Million
Services:
Entitlements
- Tentative Map
- Site Development Permit
Final Engineering
- Improvement Plans
- Grading Plans
- Water Quality Reports
- Drainage Studies
- Final Mapping
- Easement and Right of Way
Surveying
- Boundary Survey
- Topographical Mapping
- Construction Staking
Project Highlights:
- Coordination and processing: Successful collaboration with the City of San Marcos, Vallecitos Water District, and San Diego Gas and Electric
