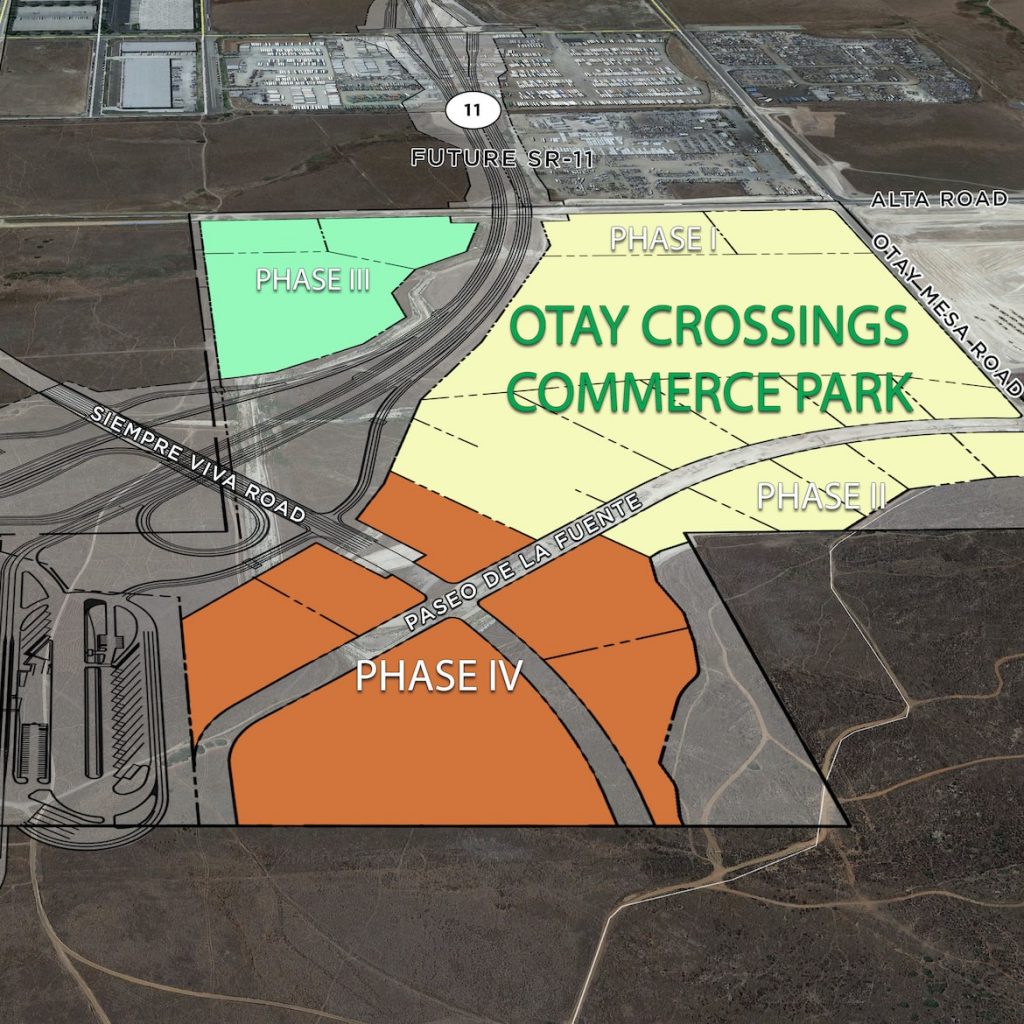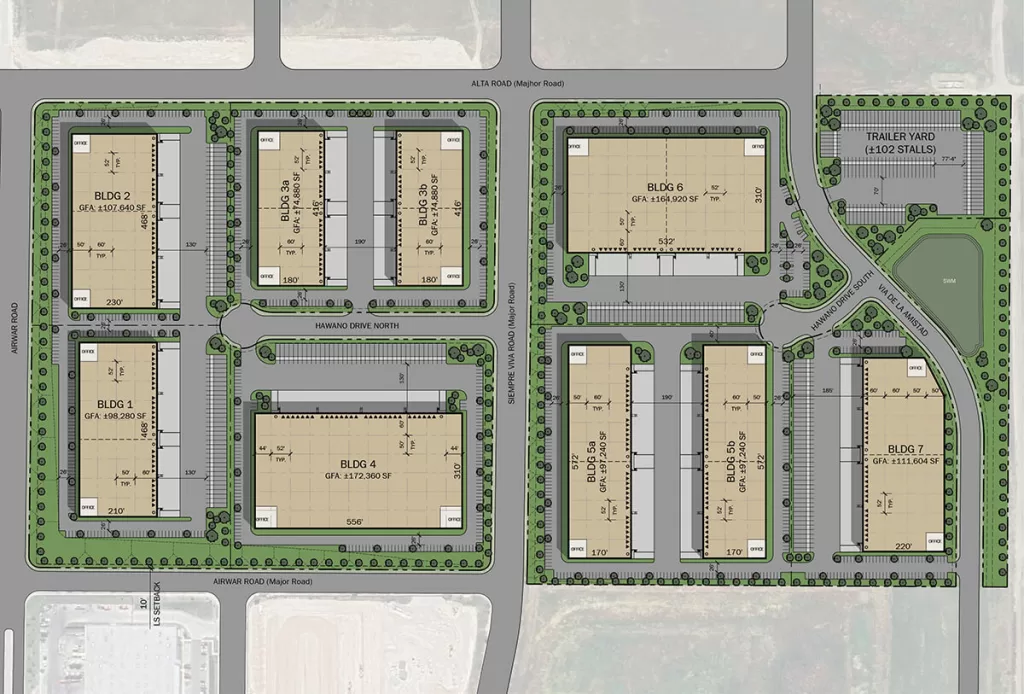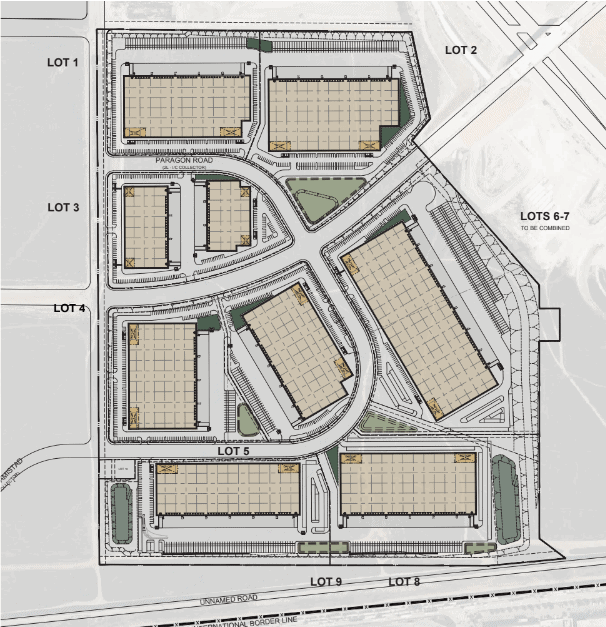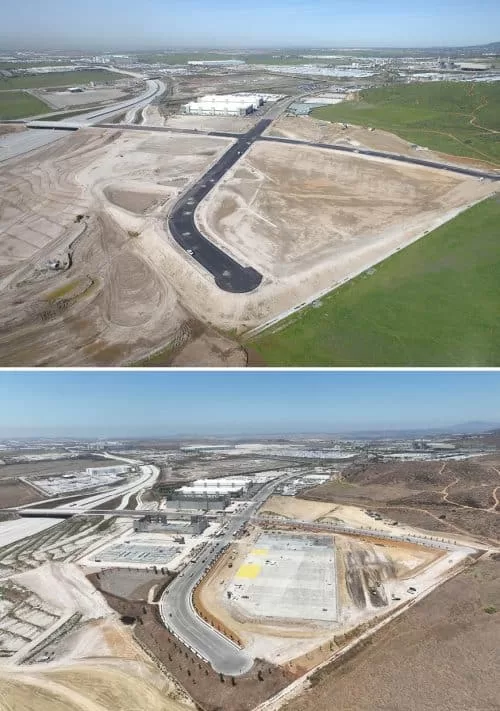
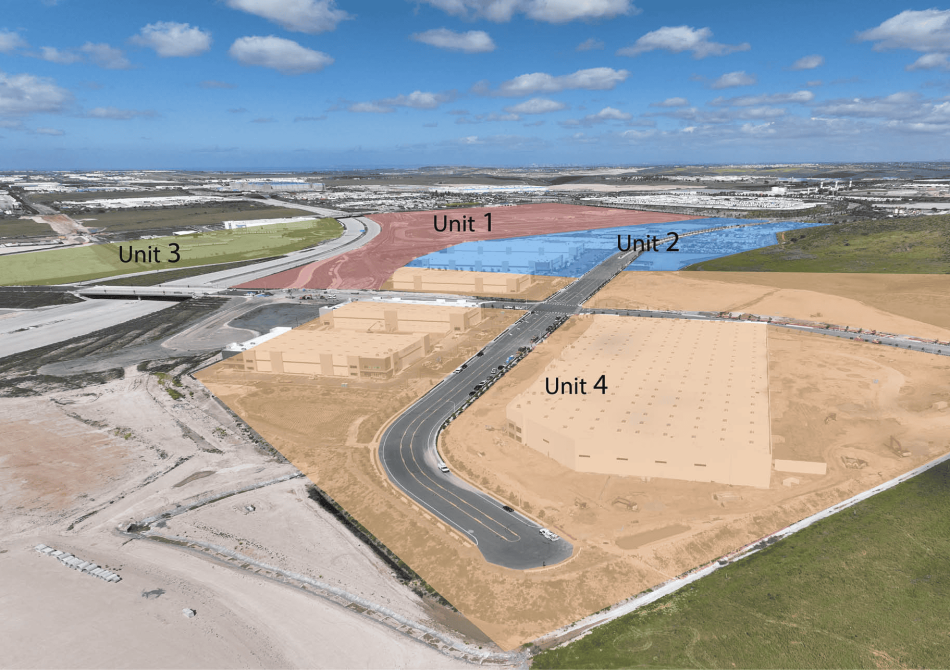
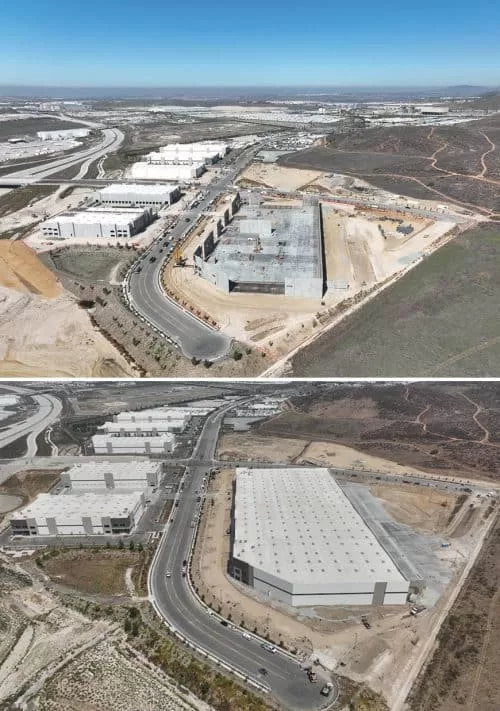
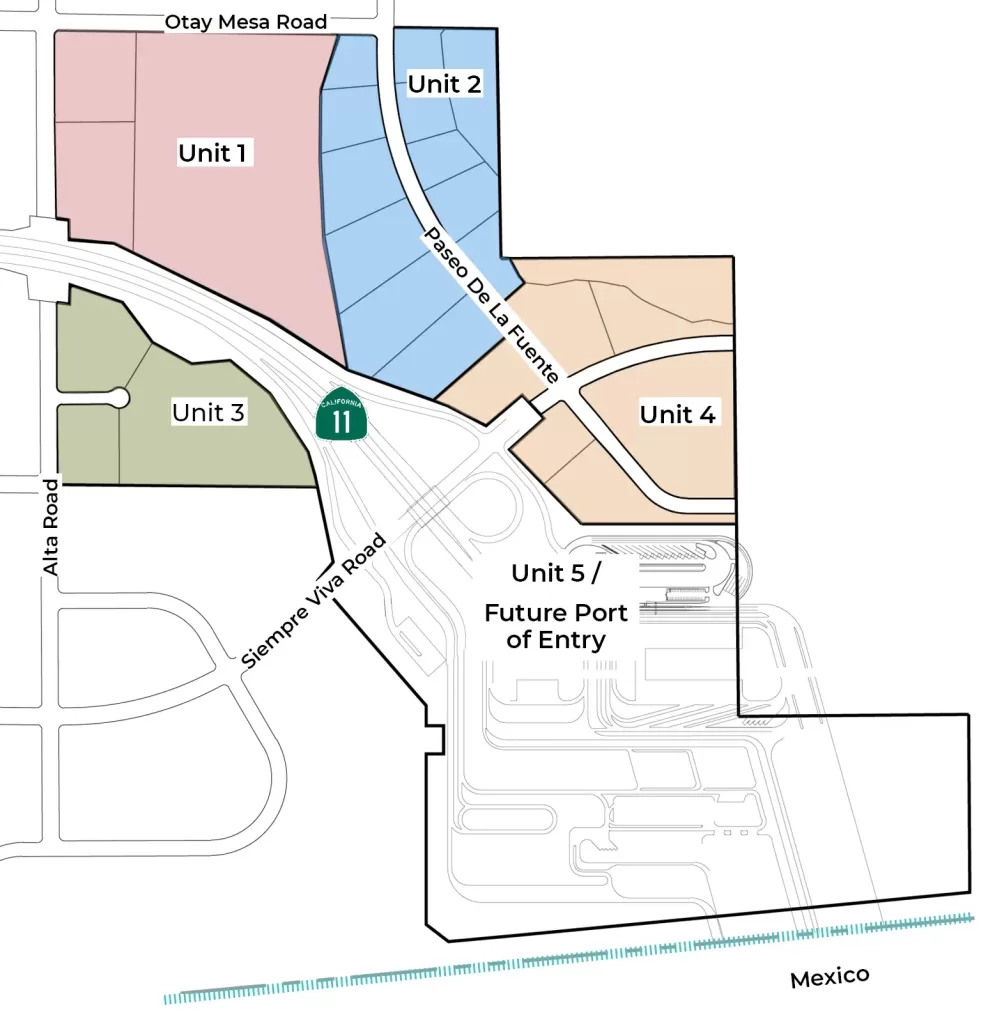
Overview
Since the project’s inception in 2003, Stevens Cresto Engineers (SCE) has been integral to the development of East Otay Mesa and the Otay Crossings Commerce Park project.
Located in the southern portion of San Diego County, Otay Crossings Commerce Park is situated near the U.S./Mexican border just east of the existing Otay Mesa Port of Entry (POE).
SCE provided the physical site planning expertise necessary to design an approved Tentative Subdivision Map for the development as well as provided the Civil Engineering and Land Surveying expertise necessary to successfully construct and deliver the project.
The Otay Crossings Commerce Park project required extensive coordination with San Diego County’s Land Development and Capital Improvement Groups to navigate the approval and
permitting process. SCE was key in providing this service while working closely with CALTRANS, adjacent property owners, and Otay Municipal Water District staff to achieve approvals and project success.
permitting process. SCE was key in providing this service while working closely with CALTRANS, adjacent property owners, and Otay Municipal Water District staff to achieve approvals and project success.
The completed 311-acre Otay Crossing Commerce Park provided significant regional infrastructure as part of the development, along with associated environmental mitigation measures necessary to support the project.
The project was designed with five distinct units in mind, each unit independent from the other supporting a flexible phased build-out approach for the project if desired.
Unit 1: Is comprised of three lots totaling 52 acres, Housing the County’s recently constructed Emergency Vehicle Operations Course (EVOC), a Regional Fire Station, and a Regional
Sheriff’s Sub-Station.
Sheriff’s Sub-Station.
Units 2 through 4: 95 acres in size provides 22 light industrial lots ranging in size from 1.9 to 15.8 acres. Anticipated uses for these lots include shipping, warehousing, and vehicle storage.
Unit 5: Comprised of 120 acres, reserves the planned property and Right-of-Way (ROW) necessary to construct the new POE planned for East Otay Mesa as well as the southerly extension of SR-11.
Client: Kearny Real Estate
Project Size: 311 Acres
Project Cost: $68 Million
Services:
Entitlements
- Tentative Map
- Site Development Permit
- Specific Plan Amendment Support
Final Engineering
- Improvement Plans
- Grading Plans
- Water Quality Reports
- Drainage Studies
- Final Mapping
Surveying
- Boundary Survey
- Topography Mapping
- Construction Staking
Project Highlights:
- Construction at four necessary Regional Mobility Element Roadways:
- Alta Road (Otay Mesa Road to Airway Road)
- Otay Mesa Road (Enrico Fermi Drive to Paseo De La Fuente)
- Paseo De La Fuente (Otay Mesa Road south to the future POE)
- Siempre Viva Road (SR-11 to the project’s easterly boundary)
- Construction of major regional flood channel: (Otay Mesa to SR-11 ROW)
- Relocation of water mains: 16″ transmission main and 24″ steel interconnect water main to Mexico in Alta Road, with detailed sequencing and phased constructions plans
- Construction of dual 12-inch gravity sewer mains within and under the SR-11 ROW
- Construction of a regionally needed Public Sewer Pump Station along with associated dual force mains within Alta Road and Siempre Viva Road
- Coordination and processing: Successful collaboration with the County of San Diego, City of San Diego, CALTRANS, Otay Municipal Water District, and San Diego Gas and Electric


