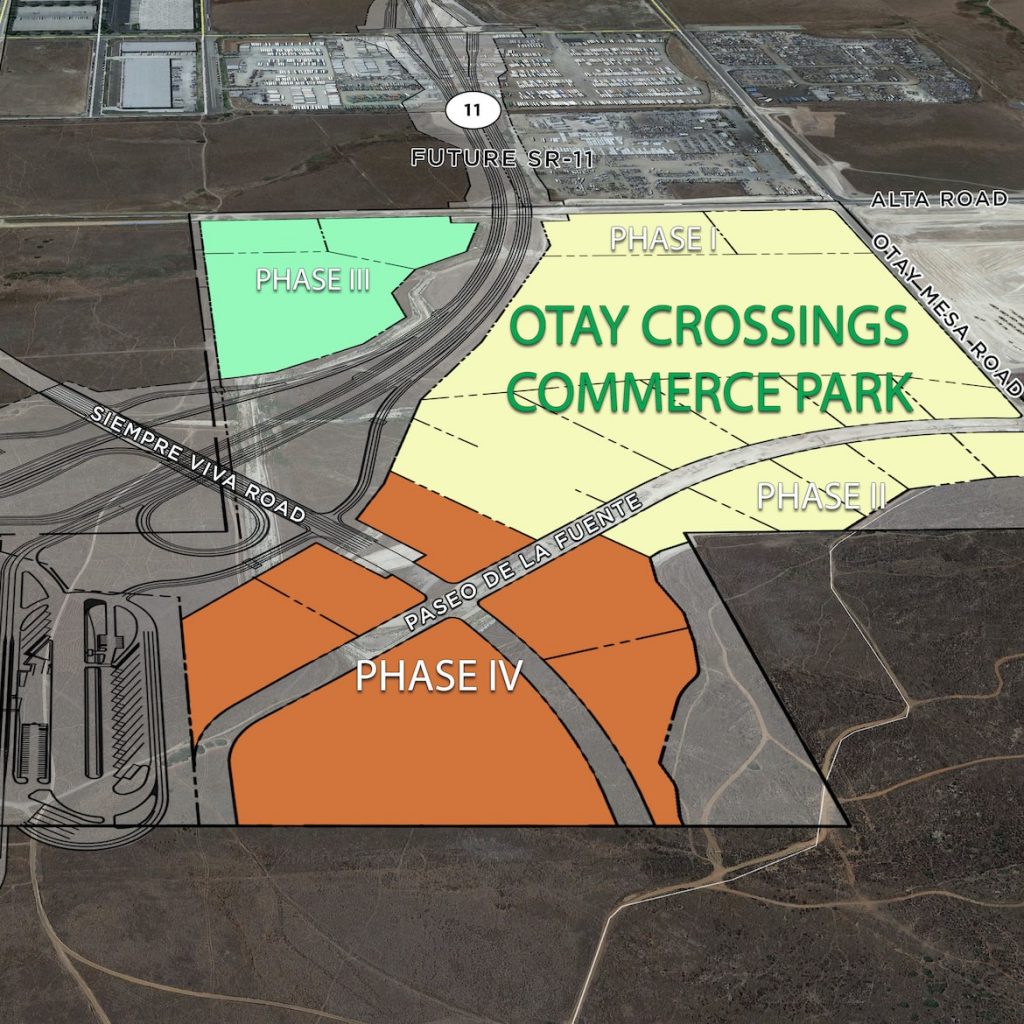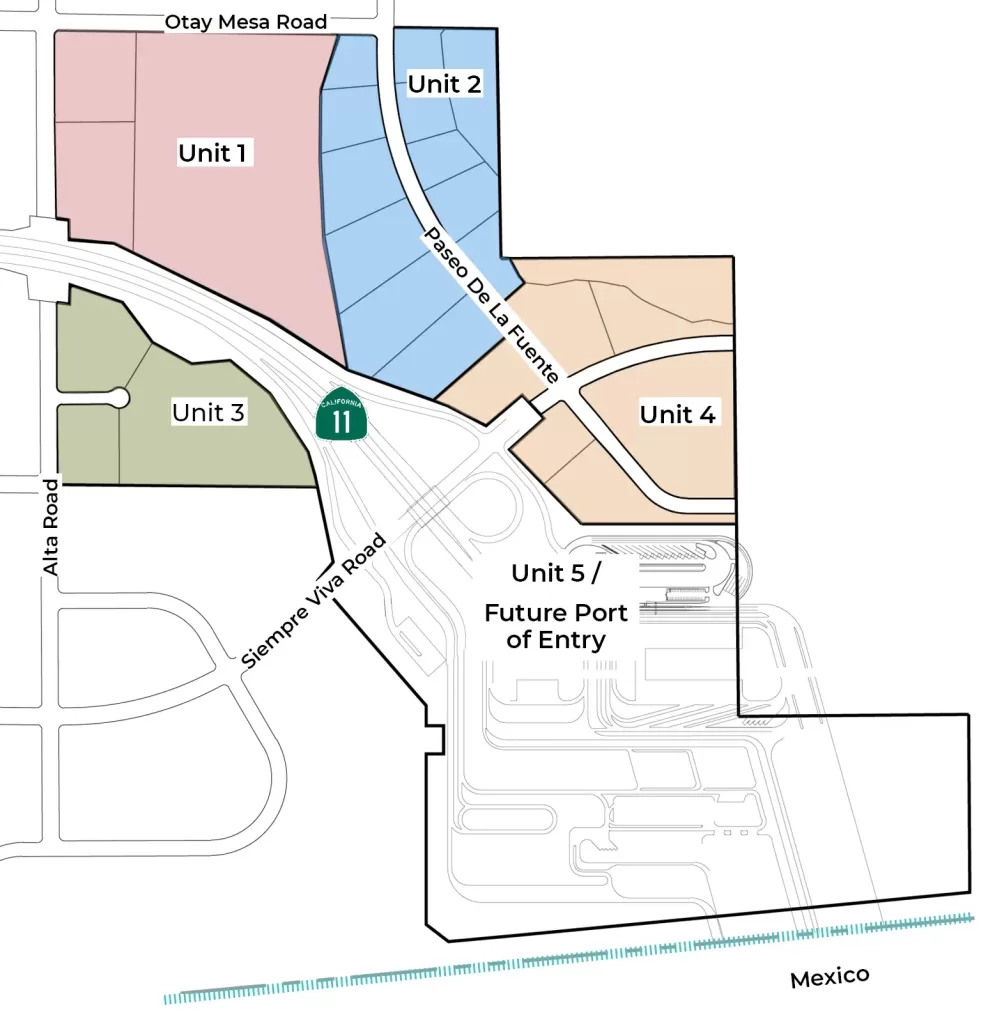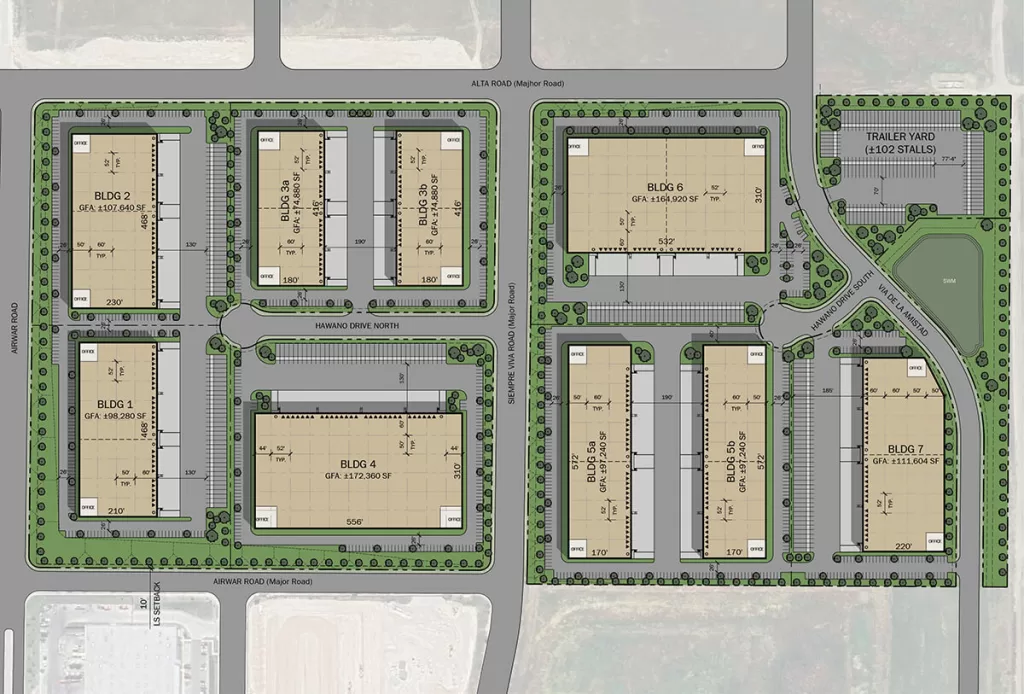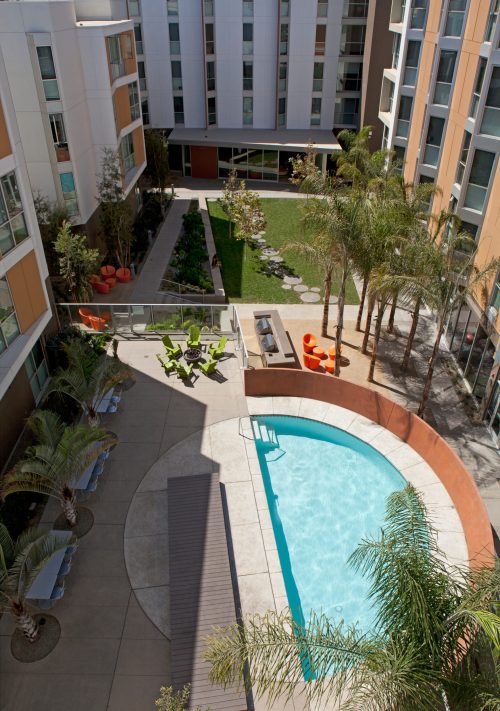
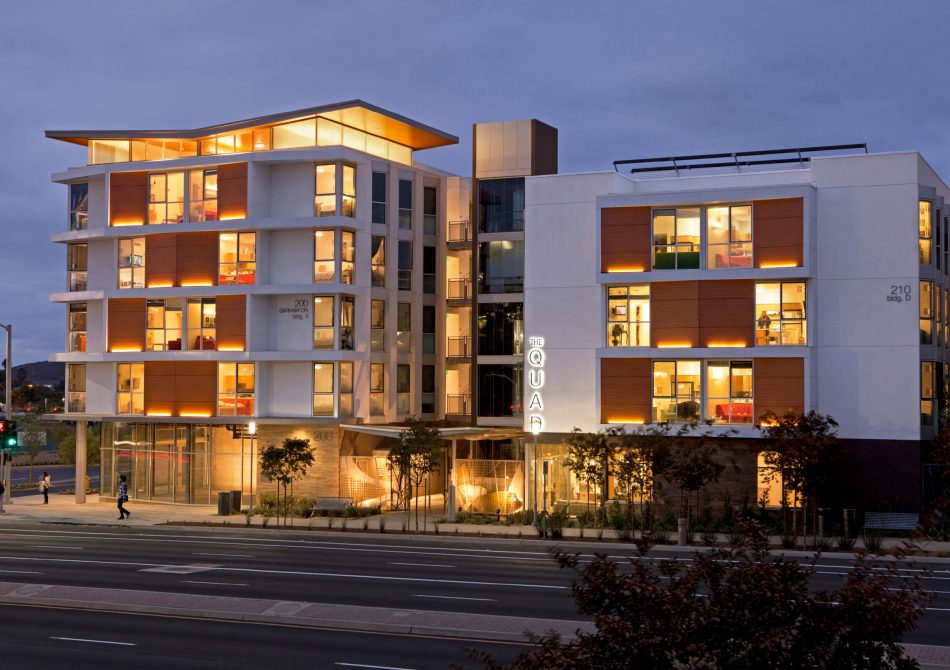
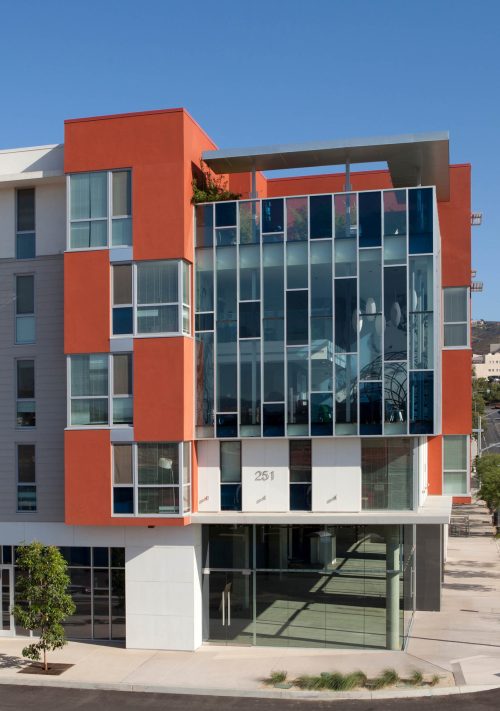
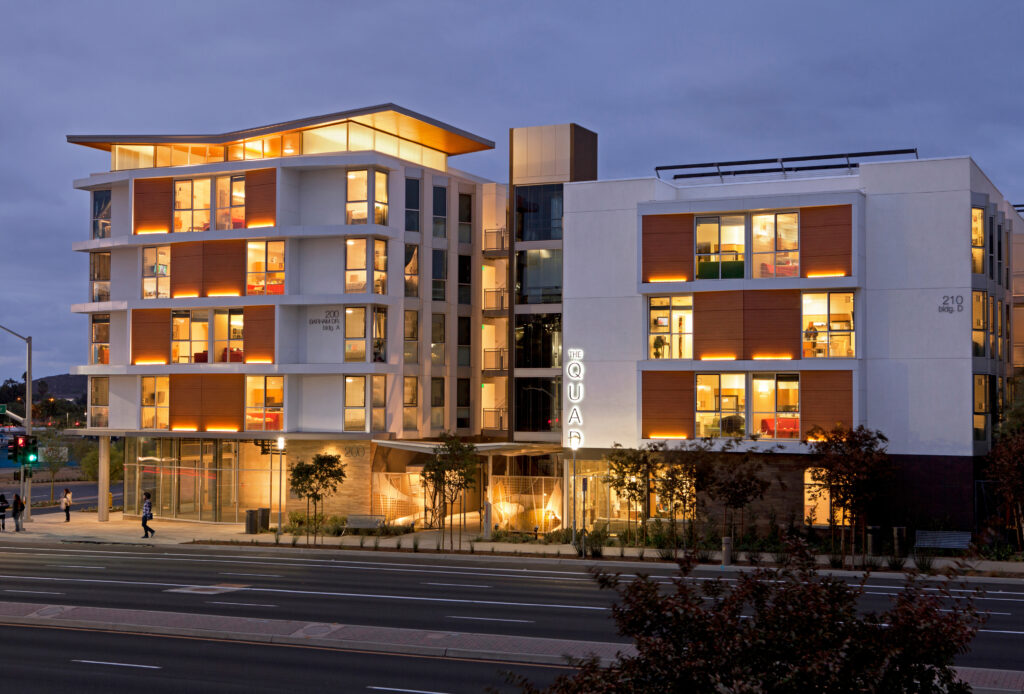
Overview
The Quad is a six-building, 230,000-square-foot mixed-use development situated within North City in San Marcos, directly adjacent to California State University-San Marcos (CSUSM). This privately developed project provides 886 student housing beds and is strategically positioned to support the university’s goal of enhancing the campus community and increasing housing capacity for a growing student population.
At the ground level, 30,000 square feet of retail and commercial spaces include restaurants, co-working facilities, academic, student life and event spaces. These amenities are oriented along the main entrance to North City, creating a vibrant and accessible hub for students, staff, and the broader community.
The six buildings are arranged around a central courtyard, providing outdoor gathering spaces that include a resort-style pool, barbecue areas, and lounges. Additional shared facilities, such as student lounges, classroom spaces, a modern fitness center, and a game cave, support both academic and recreational activities. Exterior bridges, sculptural stairways, and shaded windows enhance the connectivity and energy efficiency of the buildings.
Completed in two phases (2012 and 2015), The Quad exemplifies efficient project delivery, with both phases completed ahead of schedule and under budget. Its sustainable design, aimed at achieving LEED Silver certification, incorporates Low Impact Design (LID) stormwater management features and energy-efficient building materials.
Stevens Cresto Engineers provided comprehensive planning, engineering, and land surveying services for the project. Their scope included securing discretionary approvals, developing final engineering plans, and overseeing construction surveying to ensure technical precision and timely project completion.
Client: Sea Breeze Properties
Project Size: 230,000 total SF
- 30,000 SF retail/coworking/academic space
- 886 beds
Project Cost: $65 million
Services:
Entitlements
- Boundary Adjustment
- Site Development Permit
Final Engineering
- Improvement Plans
- Grading Plans
- Water Quality Reports
- Drainage Studies
- Easement and Right of Way Documents
Surveying
- Boundary Survey
- Topographical Mapping
- Construction Staking
Project Highlights:
- Coordination and processing: Successful collaboration with the City of San Marcos, California State University San Marcos, Vallecitos Water District, and San Diego Gas and Electric



